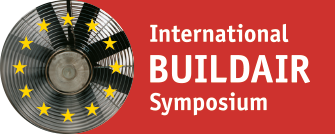Content of the contribution
At the beginning of 2019 I received a request to measure four so-called isolation rooms which were intended for a new hospital. Such isolation rooms are standard practice to prevent the transmission of germs and viruses from patients with contagious diseases or to patients suffering from immunodeficiency.
It depends on each situation as to whether the ventilation system in such rooms is operated with positive or negative pressure. To ensure that a pressure difference can be built up in the first place, the building envelope must be sufficiently airtight. Also, there has to be an airtight barrier between the isolation rooms and the adjoining rooms, the corridors, and the other rooms.
For the ventilation system fitter it was not a question of how to achieve the best possible airtightness, but whether the air leaks in the envelope area are as expected so that the ventilation system can fulfill its function. My only job was to suggest a date for the measurement and then to determine the envelope area values at 20 and 50 pascals.
This was quite an unusual mindset for me as an airtightness inspector.
In a hospital with extremely complex duct systems, I would have thought that I would have to conduct an extended leakage detection and that the necessary values to safely operate the ventilation system would not be attained at the first attempt.
In the presentation I will talk about the unexpected surprises I had on the construction site, how often I visited the site and how long the process dragged on until I was able to send my invoice.
For further information please contact Michael Wehrli: michael@wehrli-online.de





